

SOCIAL
Artisans as stakeholders for Local and National Development
On May 5, 2021, the Spatial Planning Committee organized a refresher workshop for all artisans with the Techiman North District and Beyond which Hon chairs. Peter K. Mensah (District Chief Executive). The workshop was dubbed “Artisans as Stakeholders for Local and National National Development”.
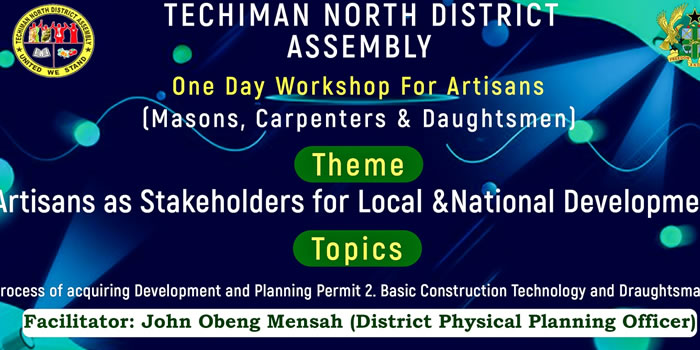
Date Created : 5/7/2021 12:00:00 AM : Story Author : MIS
on. Peter K. Mensah gave a brief speech to all gathered on why they adhere to all rules surrounding the construction of buildings. He said Techiman North District’s development is based on the proper layout of the District when talking to the Artisans (Masons, Carpenters and Draugtsmens).
Techiman North District’s development is based on the proper layout of the District
Also in attendance was Mr Joseph K. B. Tang (District Coordinating Director), Mr Daniel Asuama (Presiding Member), Mr Tuolong (District Agric Director), Mr John Obeng Mensah (District Physical Planning Officer), Mr Antwi Albert Fordjour (District Management Information Systems Officer), Mr Gyarko (Engineers Department), Mr Oduro and Mr David, all of the Engineering Department.
During this training, Artisans were educated that every citizen of Ghana must acquire either a Development permit or a Planning permit under the Land Use and Spatial Planning Act 2016, Act (925) Section 113, 117, 119.
Physical Developments that require a planning permit include Temporary structures, Temporary activities that require the use of public space, Demolition, Advertisement, Change of use, Consolidation, Subdivision, Hoarding, Mining like sand winning, quarrying, and minerals extraction, Disposal of industrial waste or chemical waste on land, Excavation, Change in colour schemes, Tree removal.
Development Permit comprises both Permission and Building Permission as stated in Regulation 45 Section 3 of LI 2384. Development Permit is required for 1. The erection of any building or structure except those exempted by law, 2. making of structural alteration or transformation or a renovation to a building, 3. Execution of works or installation of nay fittings in a building, 4. Civil and engineering works, 5. Hoarding of property, 6. Regularization of the existing structure,s, and 7. Redevelopment.
There are some requirements or items one has to meet before he/she can obtain these permits. Three(3) copies of allocation chit/note, three(3) copies certified extract site plan, four copies of architectural/structural drawing booklets, Landscape master plan and three(3) copies each of Environmental Protection Agency (EPA) and Fire Permit for Commercial Stores five and above, Worship, Petrol Filling Station (PFS), Warehouse, Washing Bay, etc.
The process of acquiring development and planning permission are as follows: Submission of Application (acknowledgement of receipt within seven (7) days), Collation of Technical Findings (within 14 days), a Site inspection by the Technical Sub Committee (within 21 days), Consideration by Spatial Planning Committee (within 30 days (Reg. 44 section 10)) and finally, processing of document then begins.
Attendees were also educated on the benefits of obtaining these permits. Some of these benefits are orderliness of development, well-defined roads, fulfilment of their civic responsibility as stakeholders in their various committees, amongst others.
The participants were taken through the responsibilities of draughtsmen’s. They were taught to follow specifications and calculations to create various technical drawings, communicating with architects and engineers by helping to incorporate the knowledge gained into drawings, Preparing, Reviewing and Redrafting alongside the engineering team, to mention a few.
Finally, artisans were taken through Basic Construction Technology, where they were taught what a foundation, the various types of foundation and the superstructure of a building.


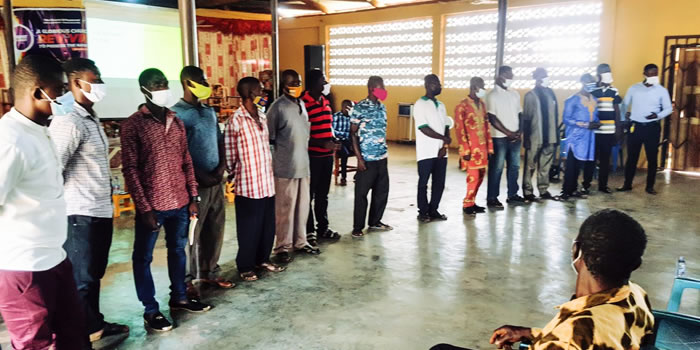
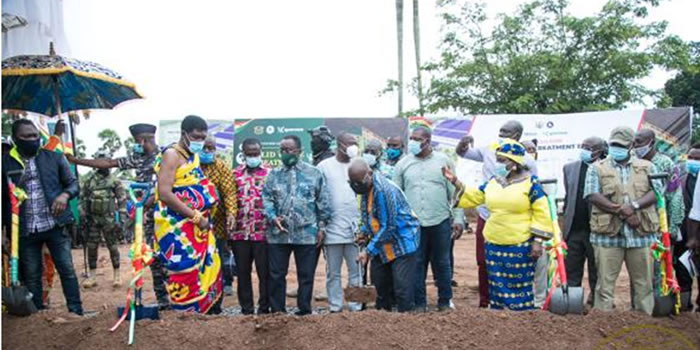
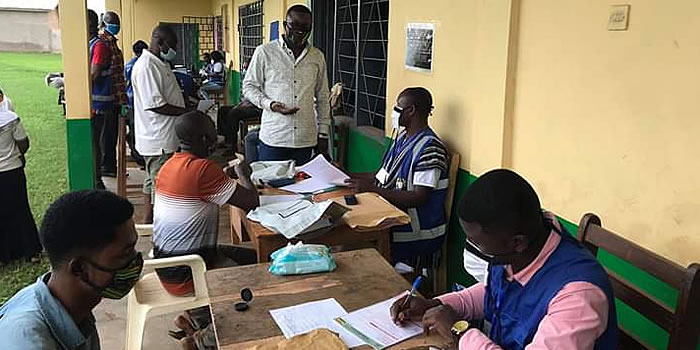
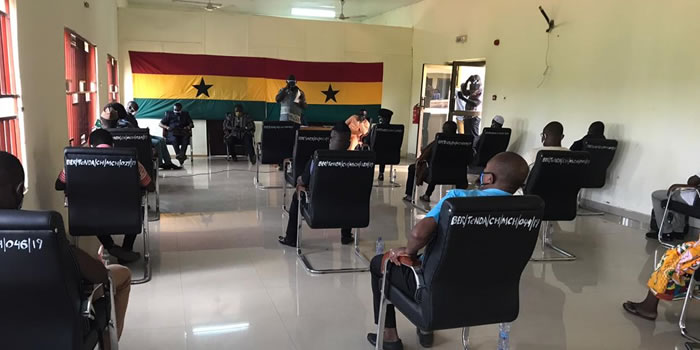
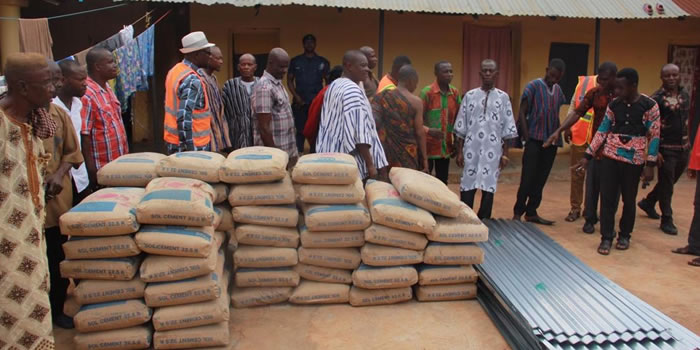
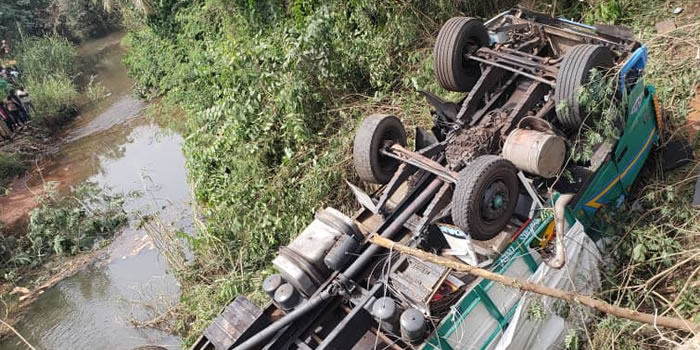
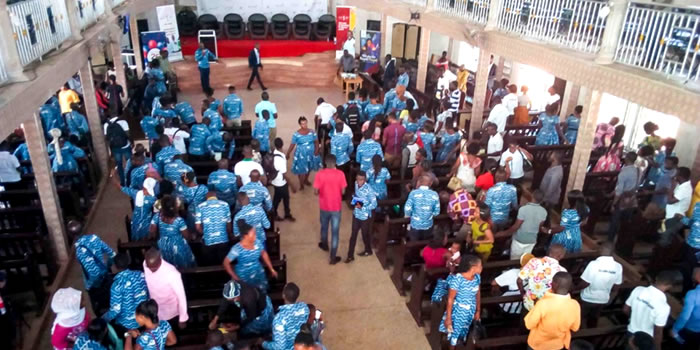

 facebook
facebook
 X
X
 Youtube
Youtube
 instagram
instagram
 +233 593 831 280
+233 593 831 280 0800 430 430
0800 430 430 GPS: GE-231-4383
GPS: GE-231-4383 info@ghanadistricts.com
info@ghanadistricts.com Box GP1044, Accra, Ghana
Box GP1044, Accra, Ghana